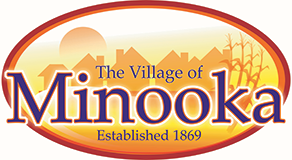For any permits not related to pools, fences or decks, please use the below application.
Building Department
As we are expanding as a town we also want to meet your needs as contractors and as residents of our fine Village. Please feel free to call on us to answer your questions and assist you. Within this web page you will be able to download permit applications and gather code information to assist you in building.
The following is a listing of our personnel:
| Gabe Friend – Building Officer | gabriel.friend@minooka.com |
| Liz Ashley-Russell – Utility Billing Clerk / Building Clerk | liz.ashley@minooka.com |
Building Permits
To apply for a Building Permit, download the application below. Applications and all supporting information should be returned to the Minooka Village Hall.
**PLEASE ALLOW SEVEN (7) DAYS FOR ISSUANCE OF RESIDENTIAL BUILDING PERMITS**
Construction Codes and Guidelines
Contractor Registration
All trades and subcontractors must be registered with the Village of Minooka prior to the issuance of any permit.
Download the application below and return to the Minooka Village Hall with all required information:
To make your registration payment online through our GovPayNet portal, click here
Inspections
Inspections are required for all construction.
Please see the following common permit sheets for a schedule of inspections, or contact the Building Department for more information:
***24 hour notice is required for all inspections. Call (815) 467-2151 ext 3174 to schedule***
***Plumbing inspections are done on TUESDAYS AND THURSDAYS ONLY***
Contact Us
121 E. McEvilly Road,
Minooka, IL 60447
